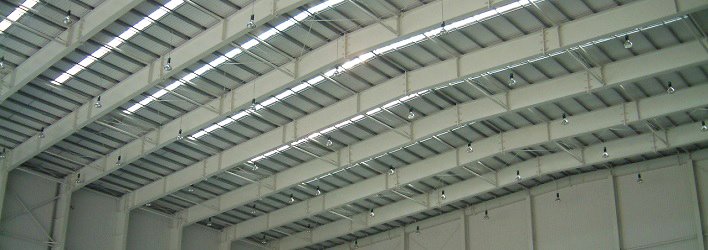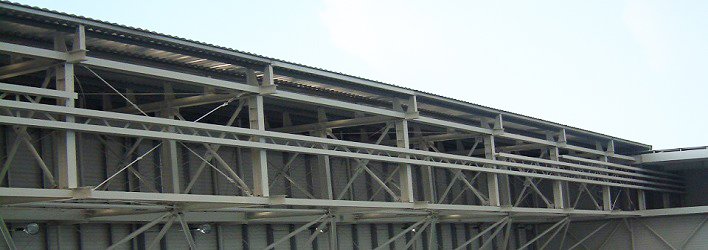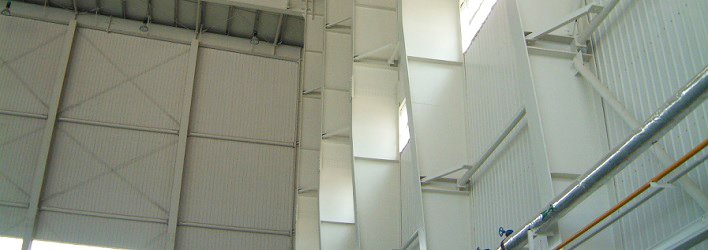The Application of Portal Frame Steel Structure in Aircraft Hangar

Design Calculation of Main Steel Frame
The calculation of the main frame of the aircraft hangar is more complicated than that of the general portal frame structure, which is mainly manifested in the calculation of wind load. For wind loads, how to select the wind load carrier type factor is very important in the design. For a portal frame with a large-span light steel structure roof, it is necessary to consider the disadvantages of the wind force on the roof when the hangar door is opened. In the design, the wind load of the rigid frame is calculated with the figure coefficients specified in the regulations and load codes, and the closed and open conditions of the gate are considered. When the regulations are adopted, the closed and semi-closed conditions are considered respectively. When the load code is adopted, it is calculated according to the body shape coefficient of the closed house and the open side. The calculation of roof purlin and wall purlin adopts the regulations in the code.

Design of Rigid Frame at The Gate of Hangar
The design of the rigid frame at the gate of the hangar is different from the design of general prefabricated metal frame factory buildings, and the design is more complicated. On the one hand, the rigid frame at the gate must arrange the guide rail on the gate at a place lower than the elevation of the main rigid frame; on the other hand, the horizontal wind from the gate must be transmitted.

Design of Hangar Support System
Owing to the hangar is much larger than a general industrial factory building, and the door can be completely opened on one side. The overall rigidity of the steel structure must be strengthened to improve the ability to resist horizontal loads, and the support system of the hangar must be strengthened accordingly.

Design of Aircraft Hangar Foundation
The portal rigid frame hangar is an all-steel structure, and the wall and roof are also light-weight materials, the structure is light in weight, and the vertical load is small. Under normal circumstances, the hangar base adopts natural foundation and independent column foundation, and foundation beams should be set between the foundations. The function of the foundation beam on the one hand strengthens the integrity of the structure, on the other hand it transmits the vertical load of the upper part of the enclosure to the column base, which can balance the uplift force generated by the wind load.

