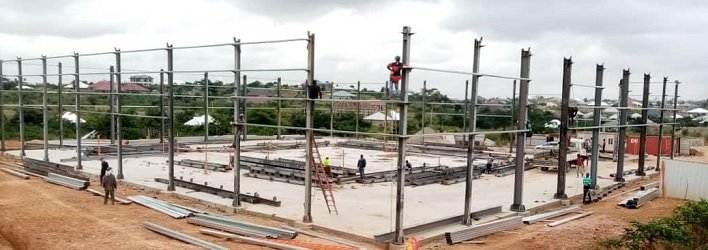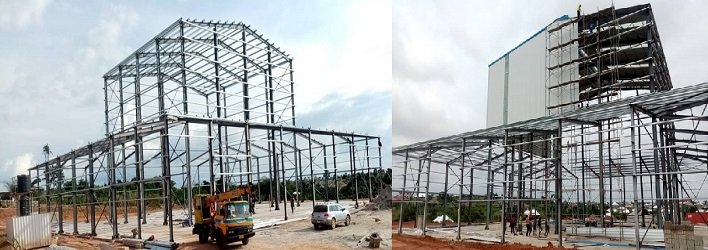Ghana Steel Structure Workshop General Description:

This steel workshop is constructed for feed manufacture factory. The original plan drawing of the steel building was provided by the customer, and the structural design and optimization was done by Sinoacme Steel Structure’s structural engineer according to the equipment layout and design parameters provided by the customer. The workshop was erected by Sinoacme’s overseas erection team according to customer’s requirement and finish the erection of the workshop building in around 50 days.

Prefabricated Steel Workshop Design Parameters:
- Steel workshop dimension: 42x44x21m
- Brick wall height: 2.5m from the ground
- Cladding: T=0.5mm corrugated steel color sheet without insulation
- Ridge Vent: Galvanized steel pipe with steel color sheet
- Skylight Panel: T=1.0mm
- Main doors: 4 units 4×5.8m Auto roller shutter door
- Pedestrian doors: 4 units 0.9×2.1m steel door
Prefabricated Steel Workshop Pictures:



