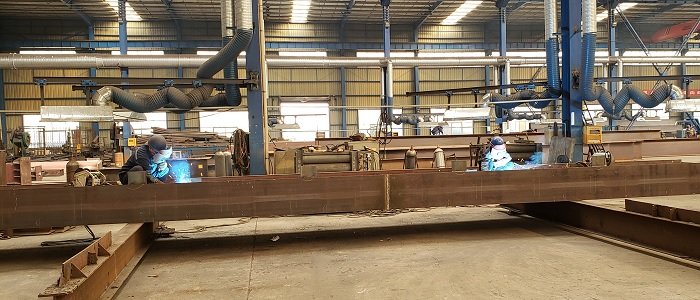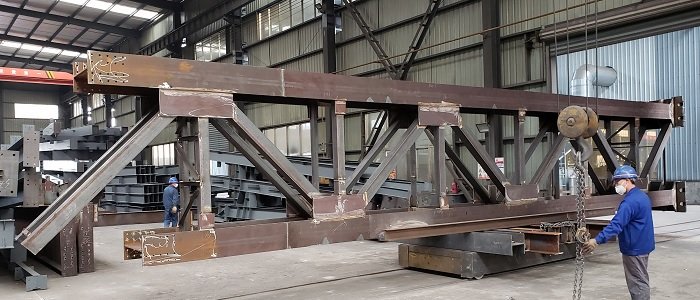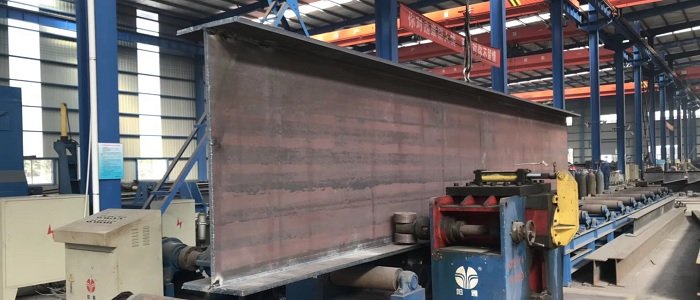Comparison of Advantages and Disadvantages of Steel Frame Structure and Concrete Structure:

Prefabricated Steel structure has the advantages of light weight, good seismic performance, high degree of industrial production, fast construction speed, beautiful building appearance, environmental protection, and large space. The Ministry of Construction calls it reusable and environmentally friendly green buildings. Nowadays when sand and stone resources are becoming increasingly scarce, the advantages of steel structure are becoming more and more obvious.
I. The advantages of steel frame structure compared with ordinary steel concrete structure:

1. The steel frame structure adopts steel concrete column + steel beam structure. Because the strength of steel structure is significantly higher than that of concrete, the cross-section of frame columns and beams is greatly reduced, and the amount of concrete and steel bars is greatly reduced. The most important thing is to greatly reduce the weight of the main body of the structure. According to the rough calculation of the main body weight (columns and beams) can be reduced by about 30%, which greatly reduces the pressure on the foundation, reduces the amount of soil taken for foundation construction, has little damage to land resources, and can greatly reduce the basic cost (in super high-rise buildings, the basic cost can reach the entire building One-third of the cost).
2. The steel concrete column improves the bearing capacity of the frame column, reduces the thickness of the steel plate of the column, and at the same time increases the rigidity of the column and the corresponding structural lateral rigidity, and is beneficial to improve the fire resistance of the column.
3. The strength of steel structure is significantly higher than that of concrete, which makes it easier to obtain a large space and increase the utilization rate of indoor space. In the previous building with a slightly larger space, there were concrete columns with large cross-sections, which affected the appearance and use. The steel structure has a smaller cross-sectional area than the main component of the steel concrete structure (the column cross-section is 1/6 smaller and the beam height is 150-200 smaller in the preliminary calculation), so that the owner can obtain a larger usable area under the same conditions, generally expand the use area by 5%-10%.
4. The construction speed of steel structure is fast. Considering factors such as manufacturing cycle, installation cycle, material cost, management cost etc., the cost has an economic advantage in the project with a long construction period.
5. Because the steel structure is produced on a large scale in a factory, the processing accuracy is high, which is conducive to the control of on-site construction accuracy. Its error control is controlled by “millimeters”; while the concrete construction accuracy is controlled by “cm”.
6. The steel structure can be constructed in a dry manner, saving water, occupying less construction area, generating less noise and less dust, and the shape of the building can easily meet diversified requirements, which is conducive to exterior wall decoration.
7. The use of steel structure can greatly reduce the use of concrete and the use of bricks and tiles, which is beneficial to environmental protection and is also the current development trend of construction.
8. After the service life of the building expires, there will be less solid waste generated from the demolition of the steel structure, and the recycling price of scrap steel resources will be high. From the current point of view, steel structure buildings are one of the structures that have the least impact on the urban environment, so they are called green buildings, and they are also the object of national support and development that year.
9. The use of steel frame structure facilitates the use of reinforced truss floor decks and concrete composite floor slabs. The floor slabs use reinforced truss self-supporting floor slabs. Choose the appropriate model of self-supporting floor slabs. The cast floor slab spans within 3m without support, so This greatly reduces the amount of scaffolding, formwork and labor costs used for pouring floor slabs, and greatly reduces the cost of construction measures, thereby reducing project costs and speeding up construction. According to engineering statistics, scaffolding and formwork can be saved by about 40%-50%.

II. The shortcomings of steel frame structure compared with ordinary steel concrete structure:

From the perspective of existing steel structure buildings, the main shortcomings are the anti-corrosion and fire prevention of steel structure.
1. The fire resistance of steel structure is poor when there is a big fire, and it needs to be painted with fireproof coating or wrapped with concrete.
2. Pay attention to rust removal and anti-rust treatment during production and construction.
3. The deformation is larger than that of the concrete frame structure, but it is almost not obvious in the multi-layer structure.
4. If the steel structure is exposed, a unique cold bridge problem will occur, which needs to be solved by design.
5. The economy is more obvious in super high-rise buildings, but the cost is often higher in multi-layer conventional structures. We believe that it is advisable to adopt a concrete core tube-steel frame structure system, steel tube concrete columns with steel beams, and a composite floor slab. It reduces the overall weight of the building by about 30%, increases the usable area by 5%-10%, greatly improves the construction speed, significantly shortens the construction period, and saves the cost of construction measures. Although the cost of steel structure is slightly higher than that of reinforced concrete structure, the overall cost is It is still lower than the reinforced concrete structure, and its social benefits are of great significance, and it is called a green building.
Sinoacme Steel Structure Design, Manufacture, and Install:
Workshop, Warehouse, Power Plant, Conveyor Structure, Space Frame, Pipe Truss, High Rise Building, Prefab Villa, Prefab House, Container House, Aircraft Hangar, Terminal, Poultry House, Live Stock Building.


